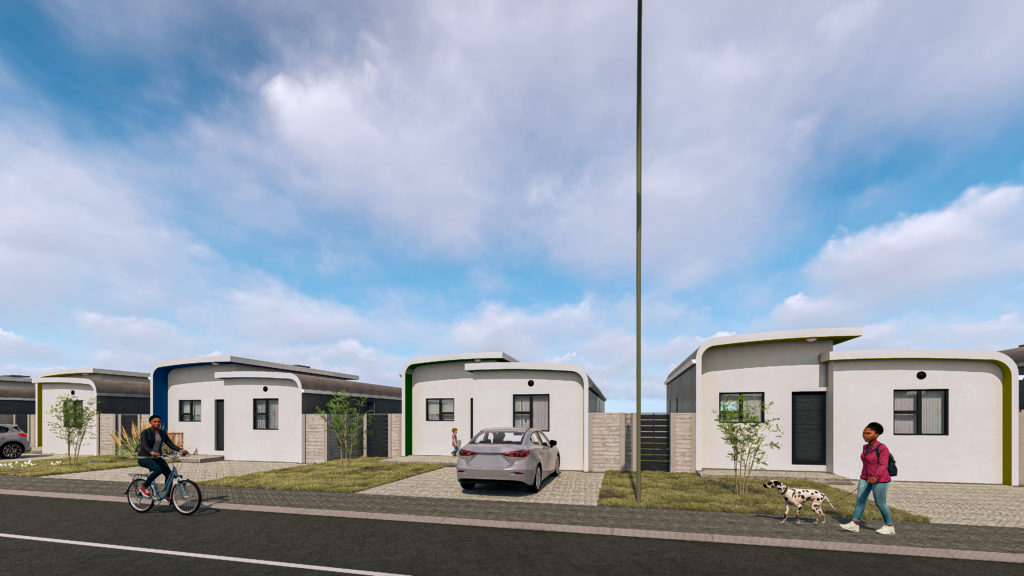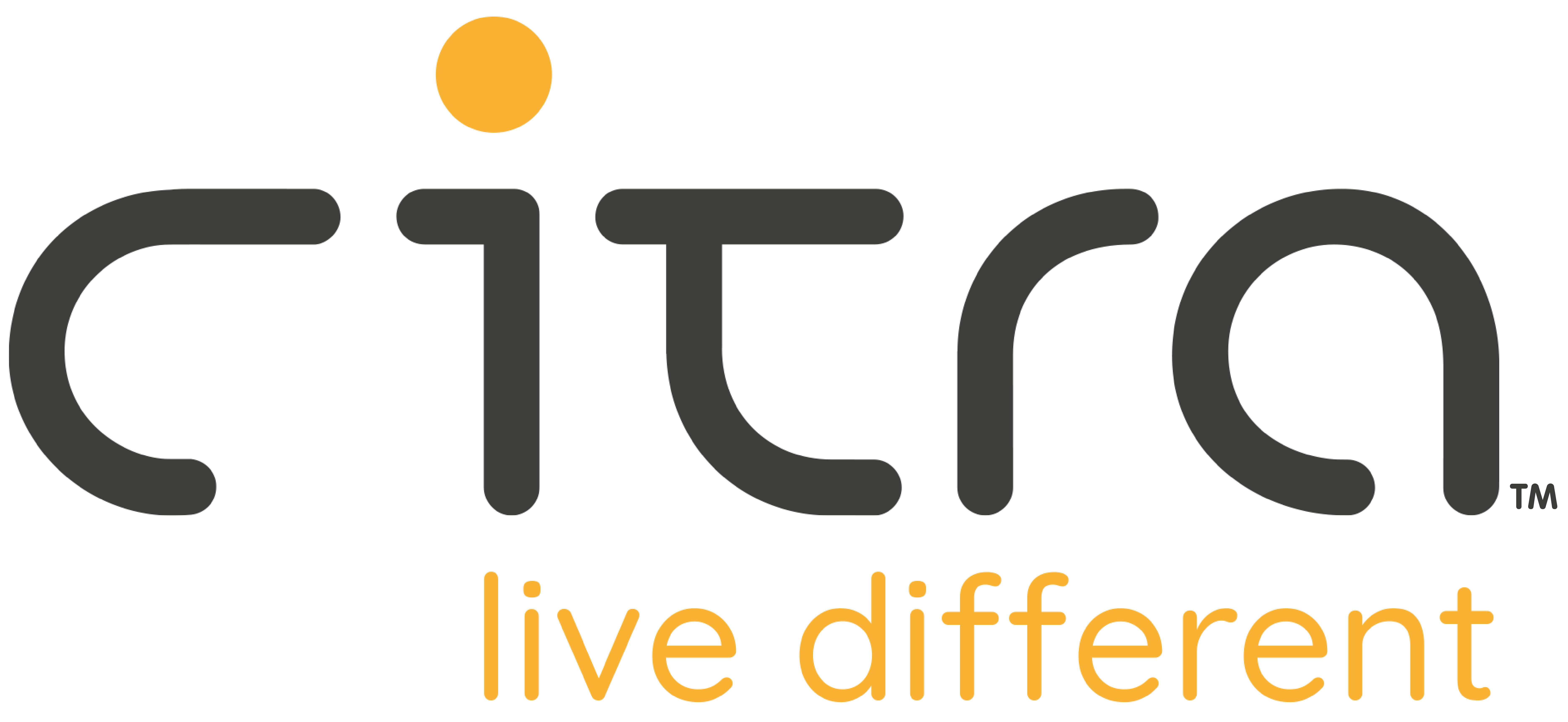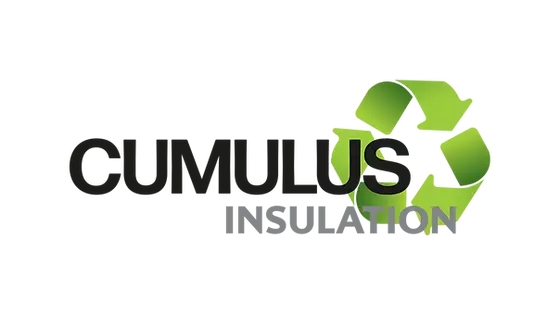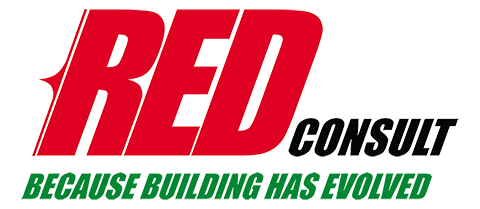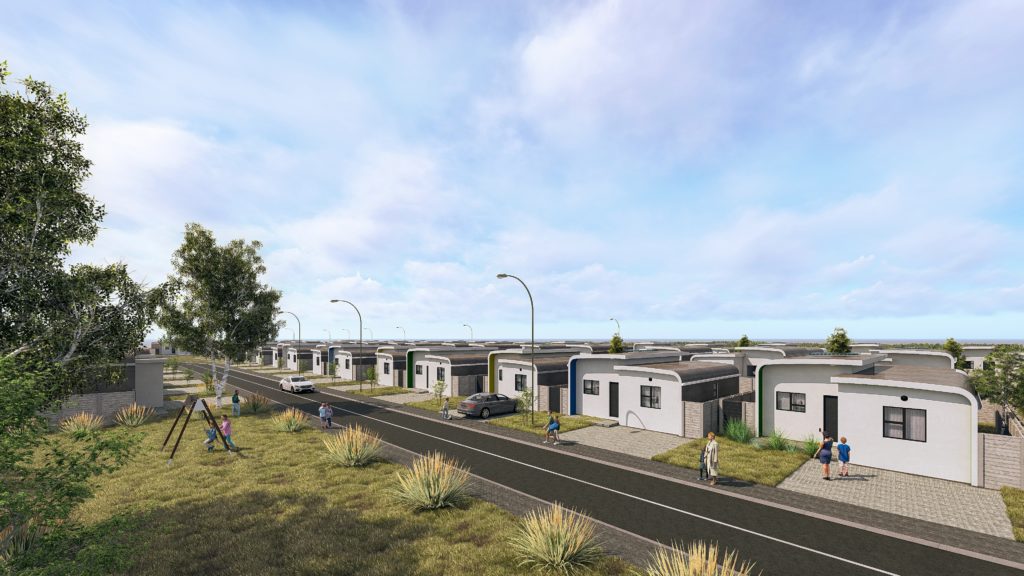
The distinctive floating roof design of the eFree homes reveals the boundless potential of Citra Building Technology and reimagines what affordable housing can be.
eFree @ CentralBlue Emerald Village 2
The eFree homes in CentralBlue are designed to bring modern aesthetics and functionality to the affordable housing market. The distinctive floating roof design emerges as a defining architectural statement, highlighting the advanced capabilities of Citra Building Technology by seamlessly integrating roof and wall elements to reveal the construction technique’s remarkable plasticity.
The designs prioritize efficient use of space, maximizing every square meter to create functional living areas within a compact footprint, ensuring residents enjoy comfortable accommodations without unnecessary costs. The thoughtful configuration offers both 2- and 3-bedroom options, catering to diverse demographics from young professionals to growing families and creating a vibrant, inclusive community within CentralBlue.
Sustainability is at the heart of the project. Compared to conventional block walls with a U-value of 1.74W/m²K, Citra Building Technology significantly improves thermal insulation, reducing heating and cooling needs. Citra walls achieve a superior U-value of 0.45W/m²K, minimizing energy consumption and living costs.
The eFree homes stand as a model of modern, sustainable, and affordable housing in South Africa, proving that innovative design and construction can create environmentally responsible homes that make owners proud.
